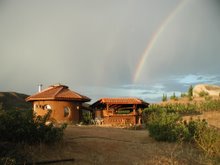I carefuly crafted this scaled model to give me the sense, angles and proportion of a reciprocal roof.  I really could not resist to study this elegant and so perfect solution for roofing my round house!
I really could not resist to study this elegant and so perfect solution for roofing my round house!  august brought a family visit from Switzerland.
august brought a family visit from Switzerland.
 from left to right: my niece Isabelle with son Olaf, my wife Analila, and Phillou, Olaf’s father,
from left to right: my niece Isabelle with son Olaf, my wife Analila, and Phillou, Olaf’s father,
a tall perfectly centered 4”x4” vertical beam is shown at the right in this picture,

 I know from my scaled model that the 8 rafters must be directed 2 feet away, next to the centered vertical beam,
I know from my scaled model that the 8 rafters must be directed 2 feet away, next to the centered vertical beam,
so that, the support (left) can be sealed in mud to receive the 2”x 10”x 14’ rafter at the correct angle
 each support now has the correct position and will be sealed in the cob with a lot of nails,
each support now has the correct position and will be sealed in the cob with a lot of nails,
 that was easy work, since we placed the 8 rafters in 2 hours, only Sergio and I, every rafter falling at the right position at the center
that was easy work, since we placed the 8 rafters in 2 hours, only Sergio and I, every rafter falling at the right position at the center
at this point, I had not expected that I would be walking back and forth, up and down, for several days to figure out how to place the following crossing elements,
 the rafter turned out too short and I had to add two feet…
the rafter turned out too short and I had to add two feet…
 the perpendicular meeting of crosspieces to rafters gives an interesting and appealing design,
the perpendicular meeting of crosspieces to rafters gives an interesting and appealing design,
 a reciprocal roof in a round cob construction is the most appropriate solution because no matter the weight of the roof, the forces will be transmitted vertically to the supports, thus to the walls,
a reciprocal roof in a round cob construction is the most appropriate solution because no matter the weight of the roof, the forces will be transmitted vertically to the supports, thus to the walls,
the 8 rafters meet at the center and lock up by themselves and won’t push the walls apart
there is no need for a central post
this is a fact from mother nature,
and this is an ideal situation for cob walls,
 I really could not resist to study this elegant and so perfect solution for roofing my round house!
I really could not resist to study this elegant and so perfect solution for roofing my round house!  august brought a family visit from Switzerland.
august brought a family visit from Switzerland. from left to right: my niece Isabelle with son Olaf, my wife Analila, and Phillou, Olaf’s father,
from left to right: my niece Isabelle with son Olaf, my wife Analila, and Phillou, Olaf’s father,a tall perfectly centered 4”x4” vertical beam is shown at the right in this picture,

 I know from my scaled model that the 8 rafters must be directed 2 feet away, next to the centered vertical beam,
I know from my scaled model that the 8 rafters must be directed 2 feet away, next to the centered vertical beam,so that, the support (left) can be sealed in mud to receive the 2”x 10”x 14’ rafter at the correct angle
 each support now has the correct position and will be sealed in the cob with a lot of nails,
each support now has the correct position and will be sealed in the cob with a lot of nails, that was easy work, since we placed the 8 rafters in 2 hours, only Sergio and I, every rafter falling at the right position at the center
that was easy work, since we placed the 8 rafters in 2 hours, only Sergio and I, every rafter falling at the right position at the centerat this point, I had not expected that I would be walking back and forth, up and down, for several days to figure out how to place the following crossing elements,
 the rafter turned out too short and I had to add two feet…
the rafter turned out too short and I had to add two feet… the perpendicular meeting of crosspieces to rafters gives an interesting and appealing design,
the perpendicular meeting of crosspieces to rafters gives an interesting and appealing design, a reciprocal roof in a round cob construction is the most appropriate solution because no matter the weight of the roof, the forces will be transmitted vertically to the supports, thus to the walls,
a reciprocal roof in a round cob construction is the most appropriate solution because no matter the weight of the roof, the forces will be transmitted vertically to the supports, thus to the walls,the 8 rafters meet at the center and lock up by themselves and won’t push the walls apart
there is no need for a central post
this is a fact from mother nature,
and this is an ideal situation for cob walls,


No comments:
Post a Comment