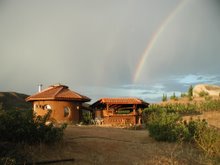
 after sheeting the roof with Home Depot fencing cedar wood 5/8”x 6”x6’
after sheeting the roof with Home Depot fencing cedar wood 5/8”x 6”x6’instead of the triply sheet,
 I had to ask Marcos to waterproof with hot (tar) mineral pitch,
I had to ask Marcos to waterproof with hot (tar) mineral pitch, I have been debating the final covering of the roof for months,
I have been debating the final covering of the roof for months,so the final was locally crafted tile, which is an expensive solution,
but will match with the region’s roofs, and gives a very appealing finish and thermal protection, and I won’t have to bother about roof problems for the rest of my life—
at least I hope so!
Now, the side roof structure next to my cob cottage will receive the tile only, without sheeting,

the over 4 feets wide hole at the center of the reciprocal roof entertained me for quite some time to get the best solution,
I could not risk a possible leak through the skylight without having access from inside to outside, since the tiles do not allow me to walk on top of the roof,
after trying with a, not so convincing,
wood assemblage (there are
 violent Santa Ana winds in winter and spring seasons) I opted for an iron angle solded pyramid that I made match the uneven octagon hole by drawing the exact shape on an extra large sheet of triply,
violent Santa Ana winds in winter and spring seasons) I opted for an iron angle solded pyramid that I made match the uneven octagon hole by drawing the exact shape on an extra large sheet of triply,and went to visit my ironsmith,
two of the triangles may open from below to give access to a pathway over the roof around the pyramid for maintenance purposes.
then I cut 8 custom made triangles in a sheet of cellular polycarbonate and added silicone all the way around.




1 comment:
That is a lovely solution to the skylight problem! I am thinking of a living roof for my cob house but with all the level changes, I worry about leaking. This may be just the solution for me. Thanks for sharing your work!
Post a Comment